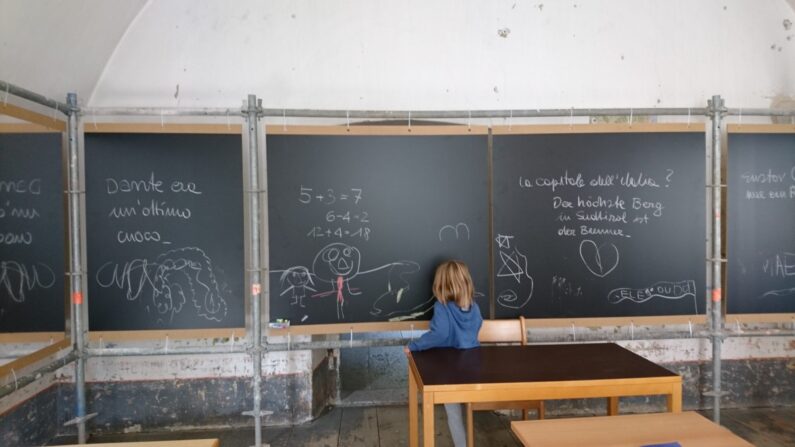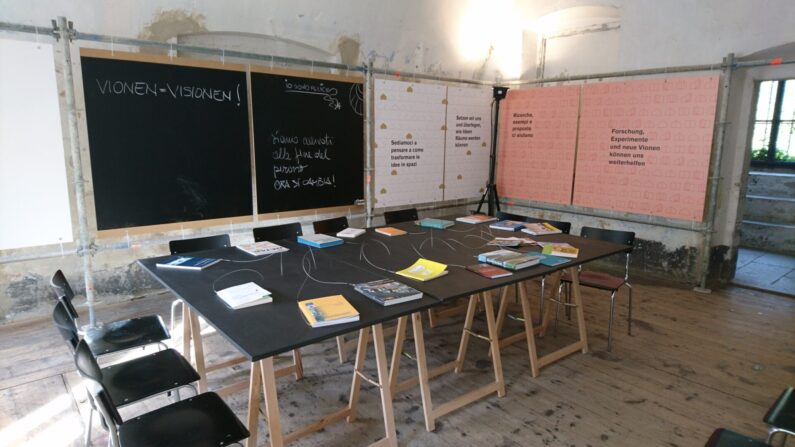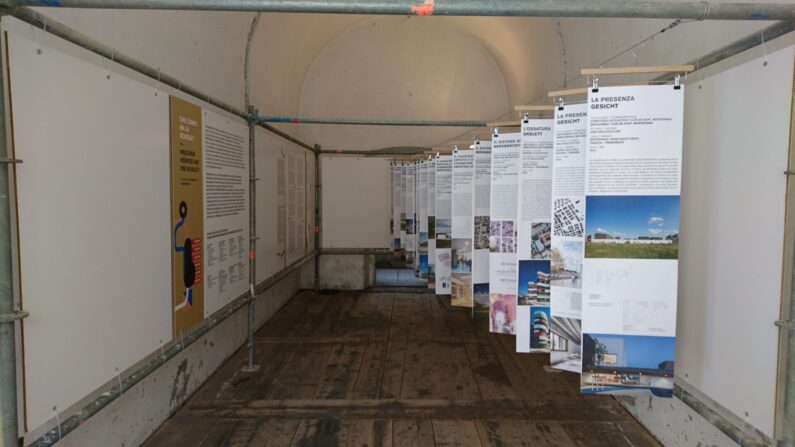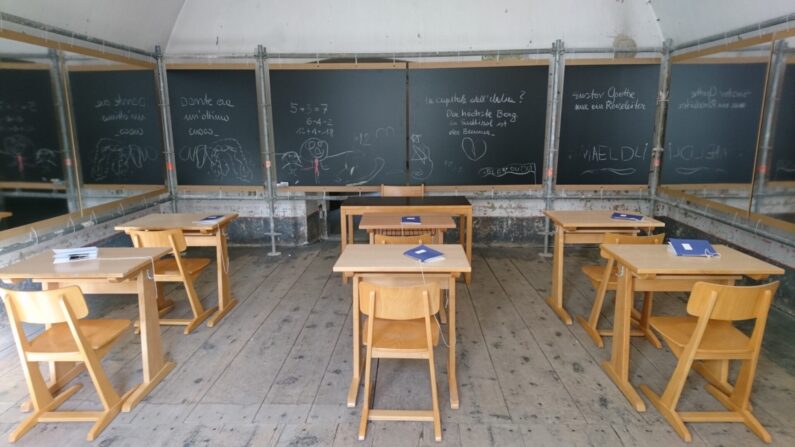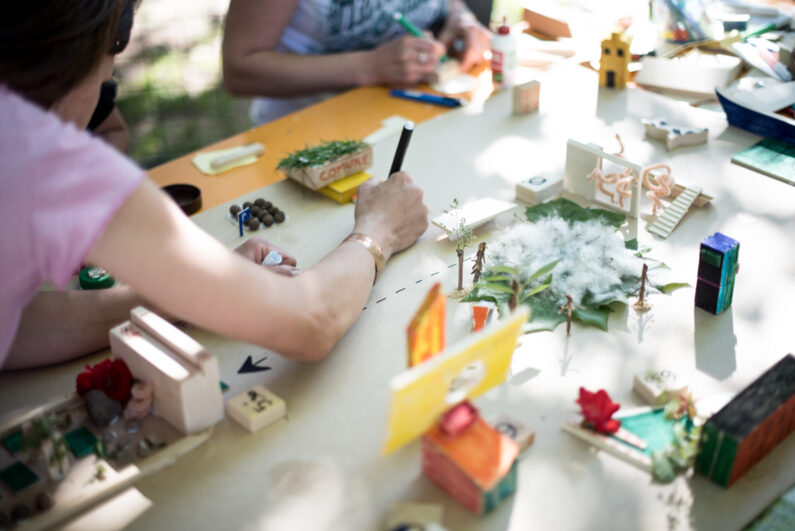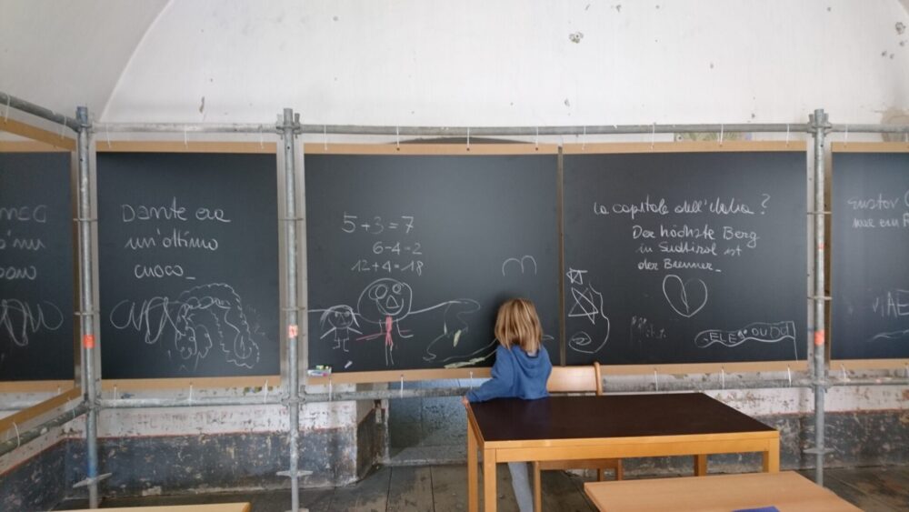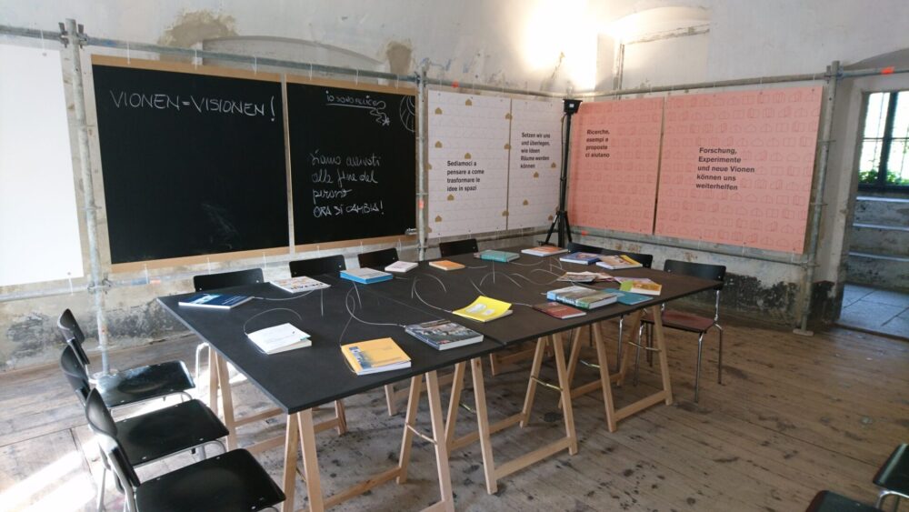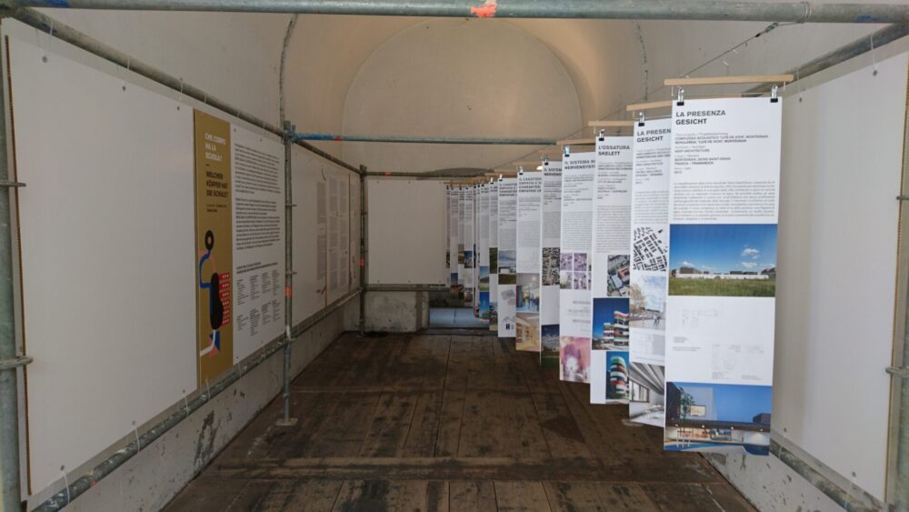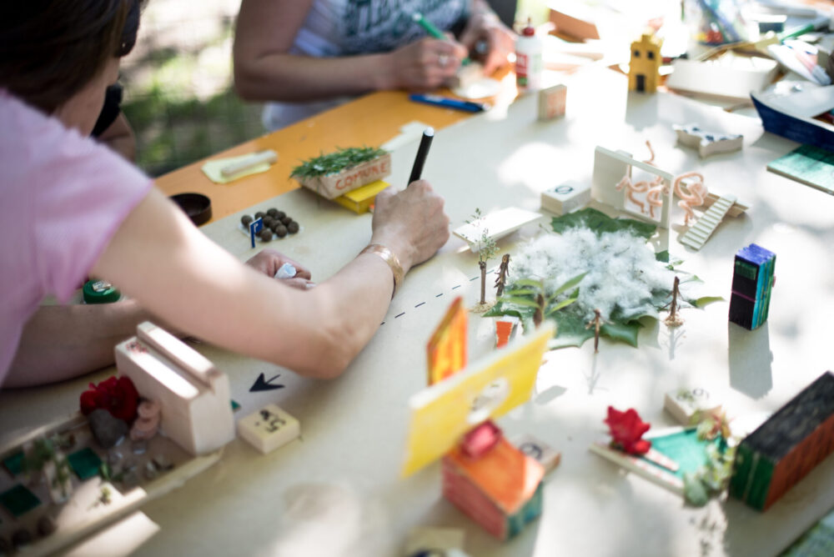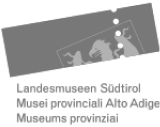Planning schools together
Time period
28. October – 10. April 2018
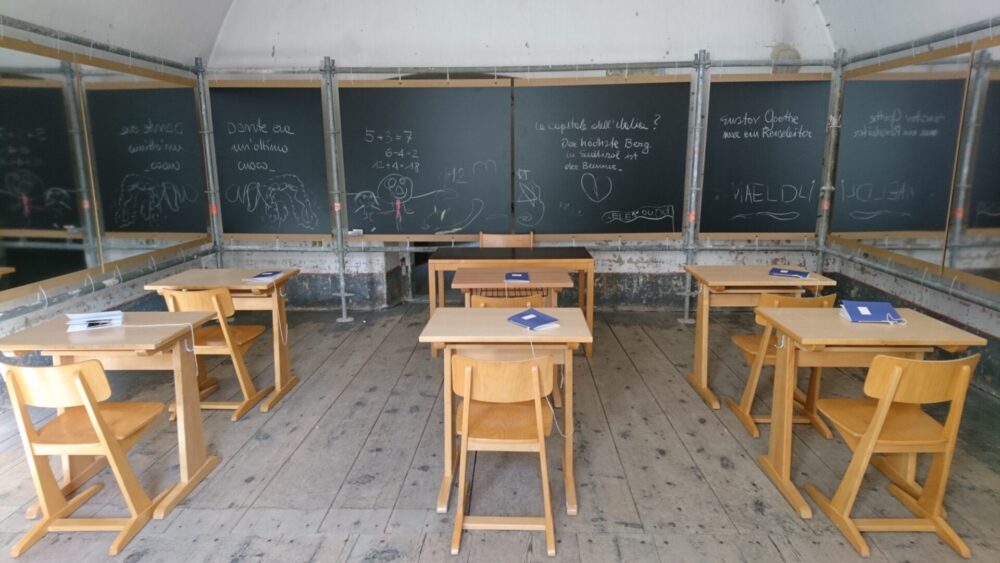
Designing a school is much more than just planning a building. It means designing a future that reflects the urban or rural community. The pedagogical and didactic considerations expand and are linked to political, social, economic and cultural assessments.
For some time now, attempts have been made to move away from the top-down approach in the construction of public buildings; the focus is therefore on future users and residents and their needs. New concepts strengthen the participatory approach in this process and are based on the responsible involvement of various stakeholders in the school environment. According to the 2009 school construction guidelines, an organisational concept with a pedagogical focus, or ‘pedagogical concept’ for short, must be drawn up before planning for the renovation or construction of a new school begins. This should provide information on how the structure will be used or occupied and how pedagogical and didactic approaches will be implemented. This concept, which must be approved by the school authorities, is an essential component for the creation of the room programme and a project.
In collaboration with the interdisciplinary network ‘Lernen&Raum’, an association of various institutions involved in the school sector, several procedures for projects with a pedagogical concept have been carried out in South Tyrol. Further examples of this participatory process can also be found at national level.
The workshop exhibition illustrates possible methods and aids for school communities, builders and planners to internalise the extended concept of ‘planning schools together’.
Curated by: Beate Weyland, Kuno Prey, Paolo Bellenzier
The exhibition is organised by the University of Bolzano in collaboration with the Office for Building Construction East
